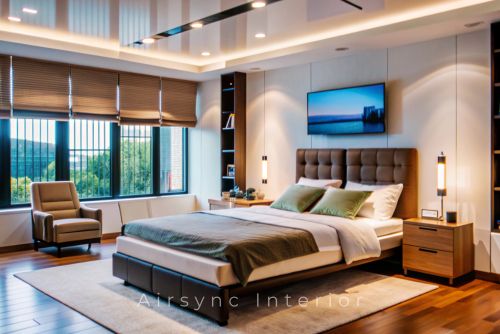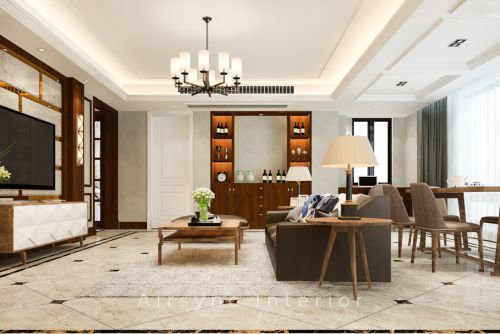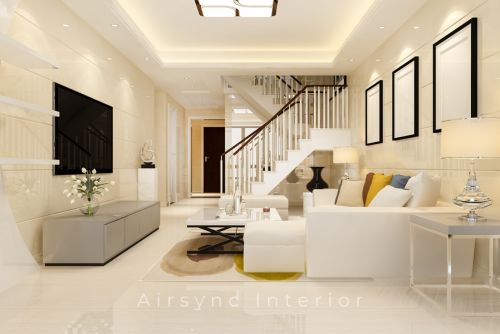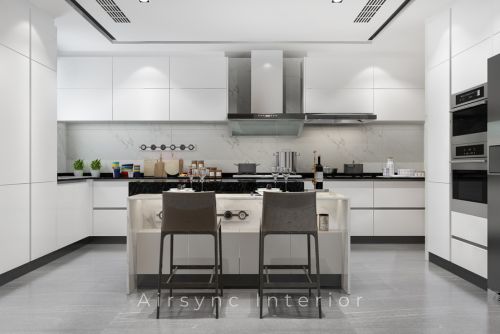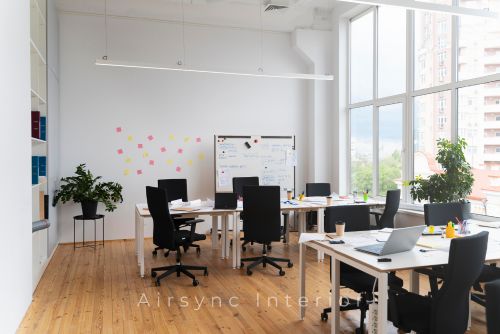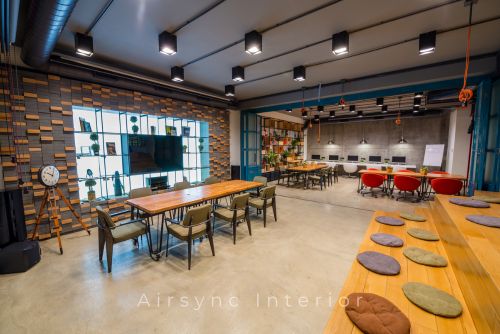
Comprehensive 2D and 3D Interior Design Services by AirSync Interior
Airsync Interior bring your design ideas to life through cutting-edge 2D and 3D design services. Whether you’re planning a renovation or designing a completely new space, our design team uses advanced technology to create accurate and visually stunning representations of your interior.
2D Design Services
Our 2D design services focus on providing clear and detailed floor plans, layouts, and elevations. These drawings serve as the foundation for your interior design project, showcasing the layout, dimensions, and flow of the space. 2D designs are perfect for:
- Optimizing the use of available space for functionality and comfort.
- Visualizing the placement of furniture and fixtures to maximize space.
- Providing accurate measurements and details for contractors and builders.
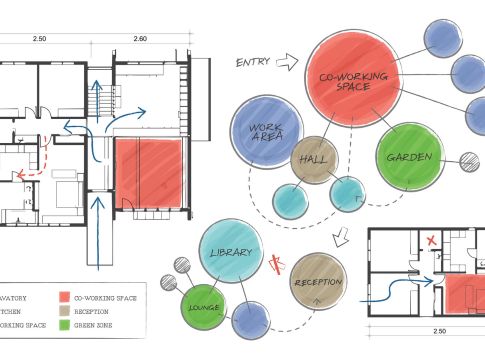
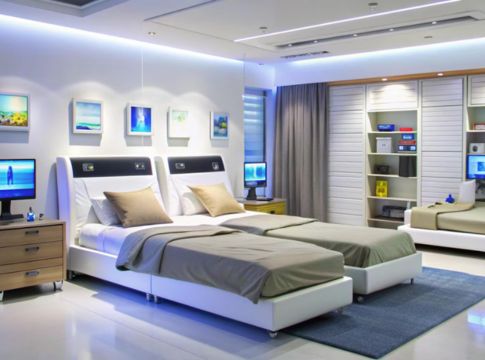
3D Design Services
With our 3D design services, we take interior design to the next level by offering immersive, lifelike visualizations of your space. These designs help you see the final look of your project before it’s executed, ensuring every detail meets your expectations. Our 3D design services include:
- High-quality renderings that show textures, lighting, and colors to help you visualize your space.
- Interactive 3D walkthroughs to visualize and refine your space before we begin.
- Exploring finishes, materials, and colors to create your perfect space.
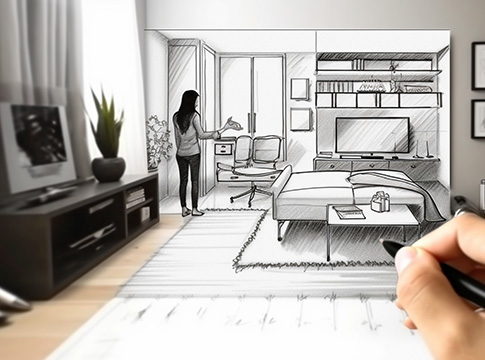
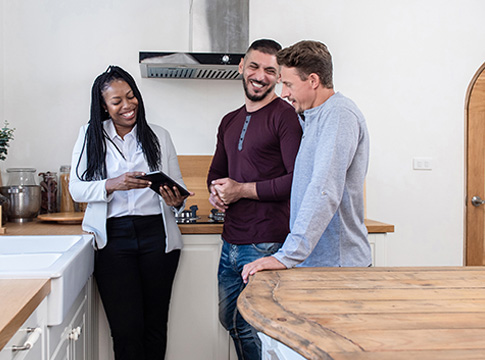
On-Site Visit & Technical Support
After the completion of the 2D and 3D designs, we offer an on-site visit to explain the designs to the carpenter and other involved trades, ensuring they fully understand the vision and technical details before starting the work. This ensures the execution aligns with the designs in terms of layout, measurements, and materials.
We also provide technical support through video calls if there are any difficulties in understanding the design or during the execution phase. Whether it's clarifying a specific detail or resolving issues, our team is here to guide you, ensuring a smooth implementation process.
Our 2D and 3D designs, combined with hands-on support, provide an accurate, realistic view of your space and help bridge the gap between concept and execution.

